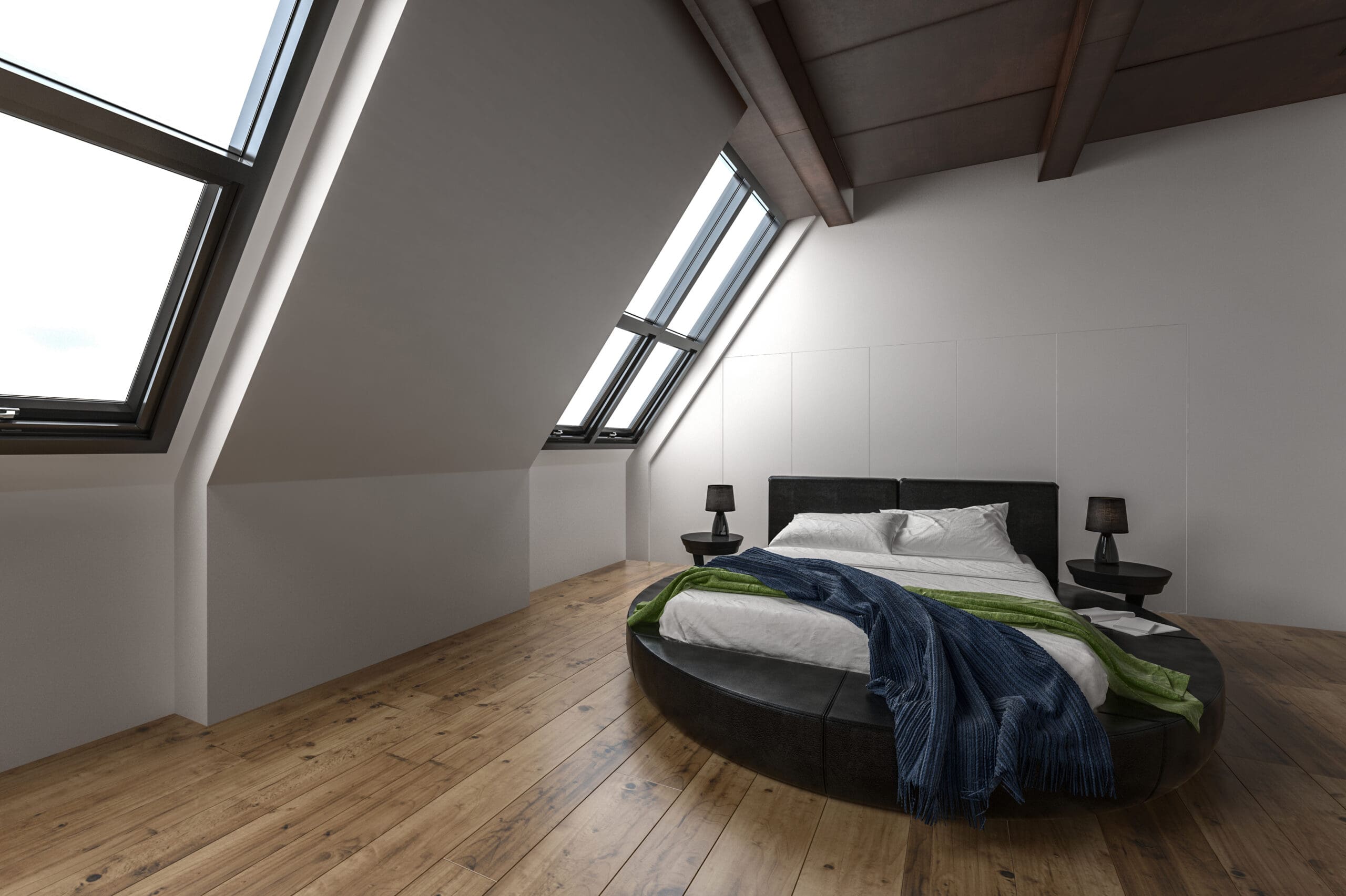
Loft Conversions in Taunton
Space Creation Solutions for Taunton, Bridgwater and South West Homes
As families grow and lifestyles shift, the demand for more living space is higher than ever. But instead of extending outward or facing the stress of moving, more and more homeowners are choosing to look upward. At Ultra Vires Ltd t/a Blackdown and Batten, we specialise in high-quality loft conversions that transform unused attic space into practical, stylish rooms that truly enhance your home.
Working throughout Taunton, Bridgwater and all surrounding areas, we offer fully managed property conversion services tailored to your needs. Whether you want to create a tranquil master bedroom and ensuite, a focused home office, or a bright and functional family room, we’re here to bring your vision to life.
Widely regarded for our house renovations and space creation expertise, our builders go above and beyond to ensure the final result exceeds your expectations.
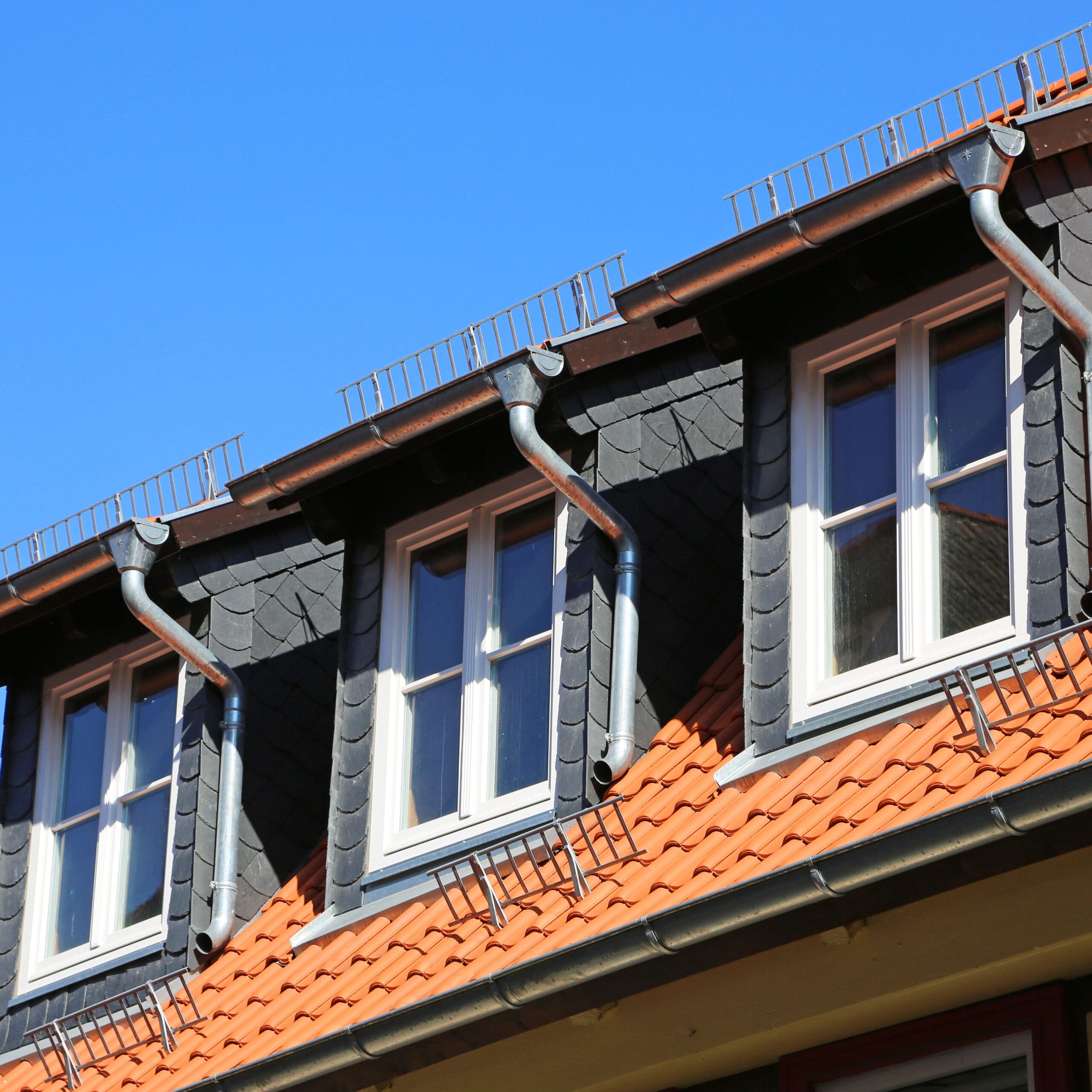
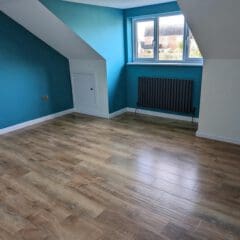
Create the Space You’ve Been Missing
Loft conversions are an ideal way to maximise space without compromising your garden or layout. From compact bungalows to sprawling period homes, we help clients unlock the hidden potential within their roof space. Every project begins with a consultation and feasibility study, followed by architectural design, structural engineering input, and building control approval.
- Once construction begins, our in-house team ensures the highest standards of workmanship throughout.
- There are several styles of loft conversion to choose from, including:
- Velux (Rooflight) Conversions – Utilise existing head height and natural light
- Dormer Conversions – Add height and floor space with vertical walls and flat/pitched roofs
- Hip-to-Gable Conversions – Extend hipped roofs for more interior space
- Mansard Conversions – Ideal for maximising space at the rear of the property
- Custom Combinations – Blended designs for unique layouts or larger homes
Each option is carefully considered based on the property’s structure, local regulations, and your personal goals. Our team can advise on what works best, balancing aesthetics, practicality, and budget.

A Dream Master Bedroom and Ensuite
One of the most popular uses for a loft conversion is creating a spacious bedroom, as the top floor of your home naturally offers a sense of retreat. We work with clients to design bespoke layouts, often incorporating custom furniture, built-in wardrobes, and intelligent lighting.
A luxurious ensuite bathroom can be added, complete with a walk-in shower, a freestanding bath, high-end tiling, and luxurious extras.
This kind of conversion not only improves your lifestyle but also adds significant value to any Taunton or Bridgwater home.
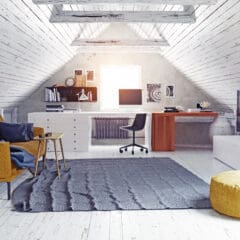
A Productive Home Office in the Loft
With hybrid and remote work becoming the norm, our clients are increasingly turning to loft conversions to create functional, distraction-free home offices. Positioned away from the main living areas, a loft office provides a quiet space to focus, take meetings, or get creative.
We can help design a layout that includes custom desks, bookcases, and storage, all integrated into the loft’s unique shape.
With modern lighting, sound insulation, and wired or wireless internet access, you’ll have everything you need for a professional workspace – just a staircase away.
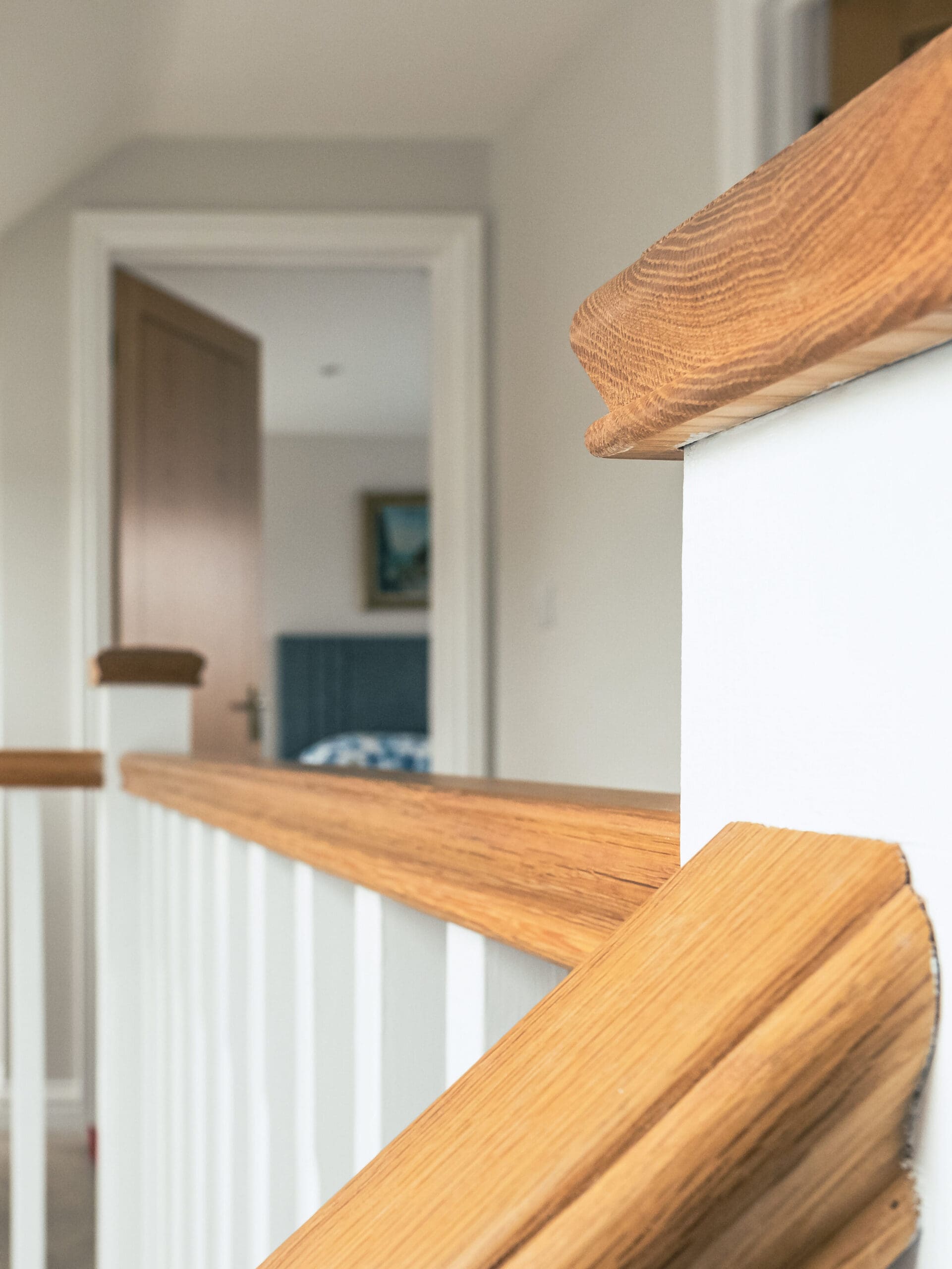
Our Approach
We know that taking on a construction project in your own home can feel daunting. That’s why we offer a fully managed loft conversion service, covering everything from the initial architectural drawings to the final coat of paint.
Our services include:
- Design and planning – including feasibility, layout planning, and material selection
- Architectural drawings – Created in-house to support your application and design goals
- Planning permission and building control – We manage all communication with local authorities
- Structural engineering – Ensuring all reinforcements and conversions are safe and compliant
- Full project management – Scheduling, sourcing, and supervising every aspect of the build
- Quality craftsmanship – Delivered by our own qualified tradespeople, not subcontractors
Whether your loft conversion is a standalone project or part of a larger renovation, we ensure the work is completed on time, within budget, and to the highest standard.
Will I need planning permission for a loft conversion?
Velux and dormer conversions fall under permitted development, but larger or more complex builds, such as mansard conversions, may require planning permission. We handle all applications on your behalf.
Can my loft be converted?
In most cases, yes. We carry out a full site survey and structural assessment to confirm suitability. Low-pitched roofs may require a dormer or hip-to-gable solution.
How long does a loft conversion take to complete?
Most standard conversions take 6–10 weeks, depending on size and complexity.
Can you include an ensuite bathroom in the loft?
Absolutely. We regularly install ensuite bathrooms with modern plumbing, ventilation, and underfloor heating where desired.
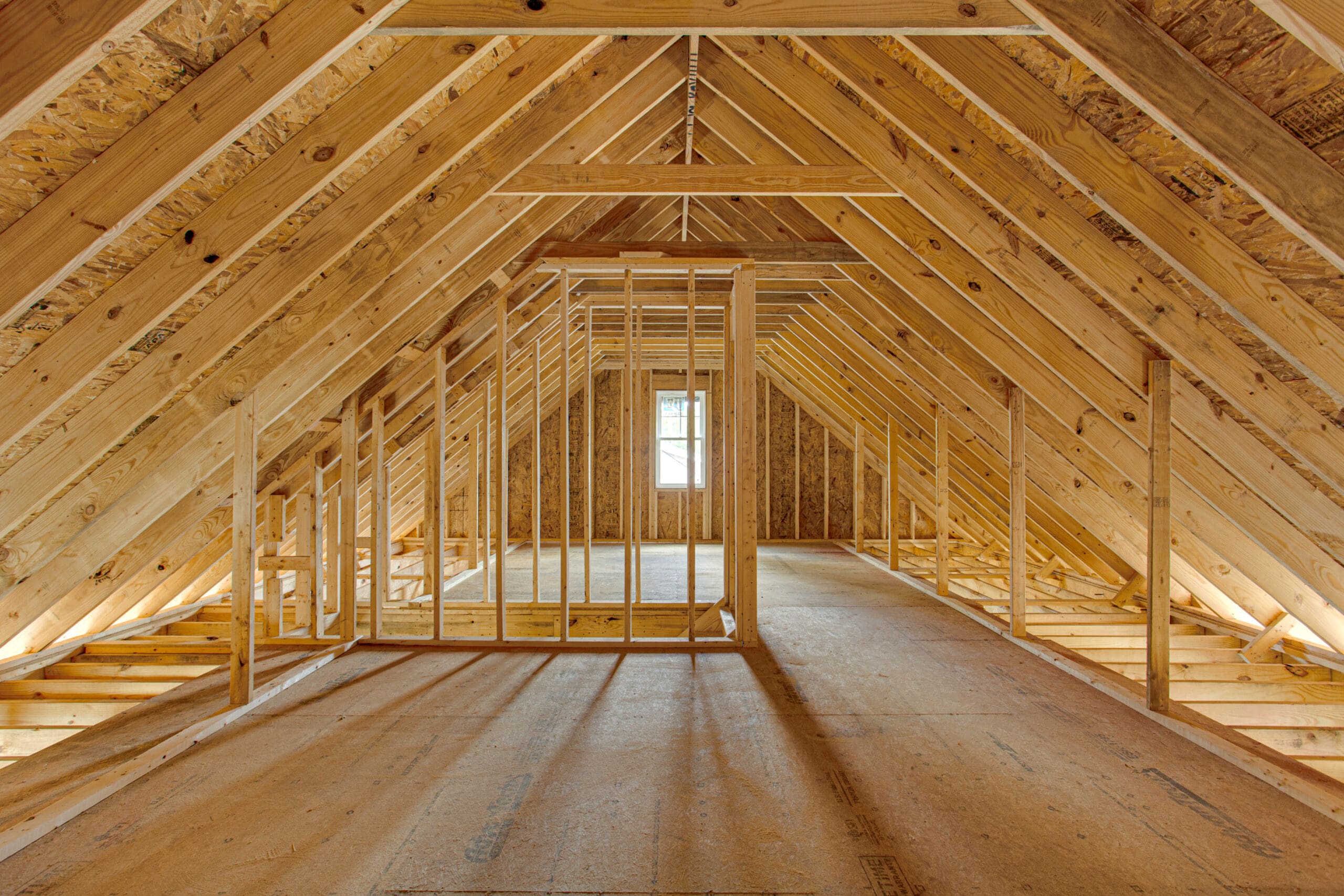
Talk to the South West’s Loft Conversion Specialists
Are you thinking about expanding your home with a loft conversion in Taunton or Bridgwater? Contact the team at Blackdown and Batten. From peaceful master bedrooms to stylish home offices, we deliver results that make a real difference.
Call us today on 07526 713016 to book your initial consultation.
